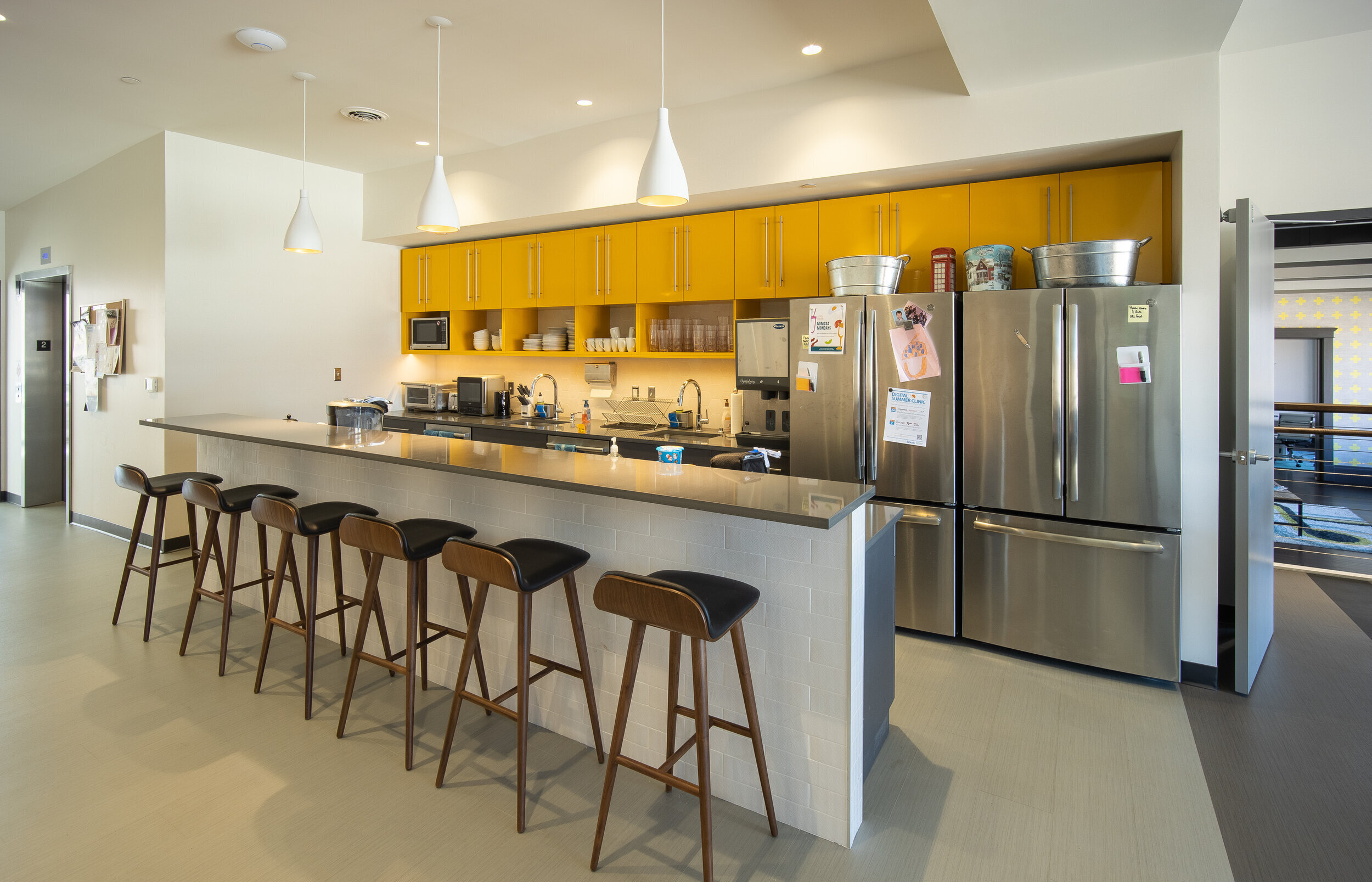Founded by the CEO’s of two of Ann Arbor’s most successful tech startups, Cahoots is a hybrid incubator/coworking space. Occupying three interconnected historic buildings, the programming and renovation of the space was made all the more intricate due to the challenges posed by existing building systems, a vocal historic district commission, and unforseen budgetary constraints. Today, Cahoots is flourshing, and features a roof deck, ample desking space, an expansive kitchen, a basement gym complete with steam showers and saunas, and most importantly: a long waiting list of customers eager to become members.
A recurring branding motif throughout, Cahoots’ “++” logo pays homage to the C++ programming language, as well as representing the synergies gained by collaborating and colocating with other co-tenants.
The lobby area features a concierge desk, which continues on into the cafe area to become a coffee bar serving both the building’s tenants, and the larger downtown area.
The main coworking spaces feature sit/stand desks, seperated down the main axis of the space by a “train” of call rooms, breakout spaces, and larger meeting rooms, equipped with writable paint wherever the accent colors are located.
Meeting rooms throughout the space come in a variety of sizes, but all feature programmable multi-zone lighting to allow for easy viewing of print and digital presentation materials.
The main kitchenette features a cast concrete backsplash tile, and doubled appliances to allow for easy access during peak lunch hours.
The main lunch room, or family room, features a custom table designed in conjunction with 1767 Designs in Nashville, TN, and offers a day-lit spot for collaboration or to share a meal with coworkers.
The basement was underpinned to gain an additional ± 30” of height, and includes a cardio room, weight area, and yoga room, as well as locker rooms featuring a sauna and steam room.












