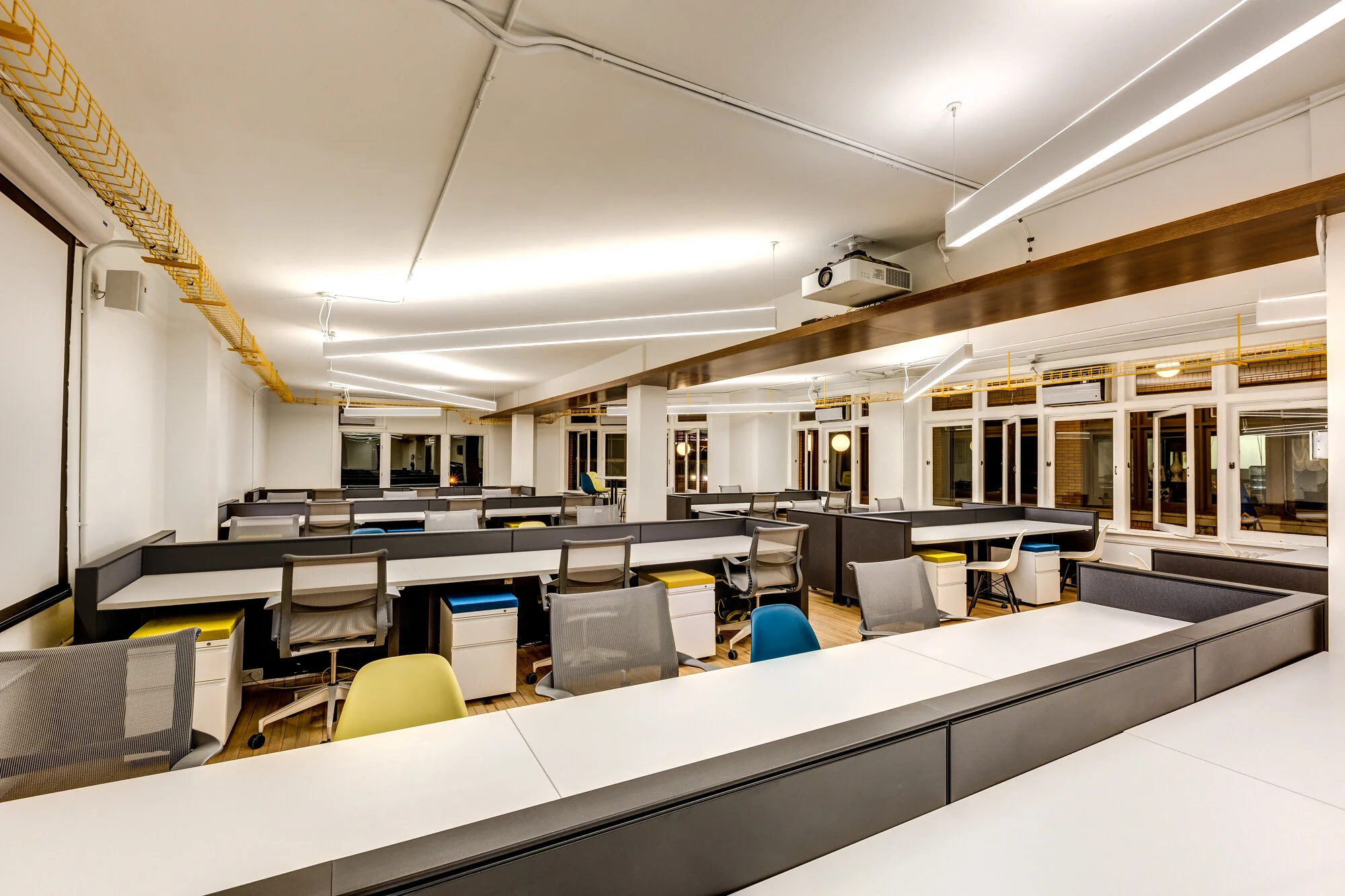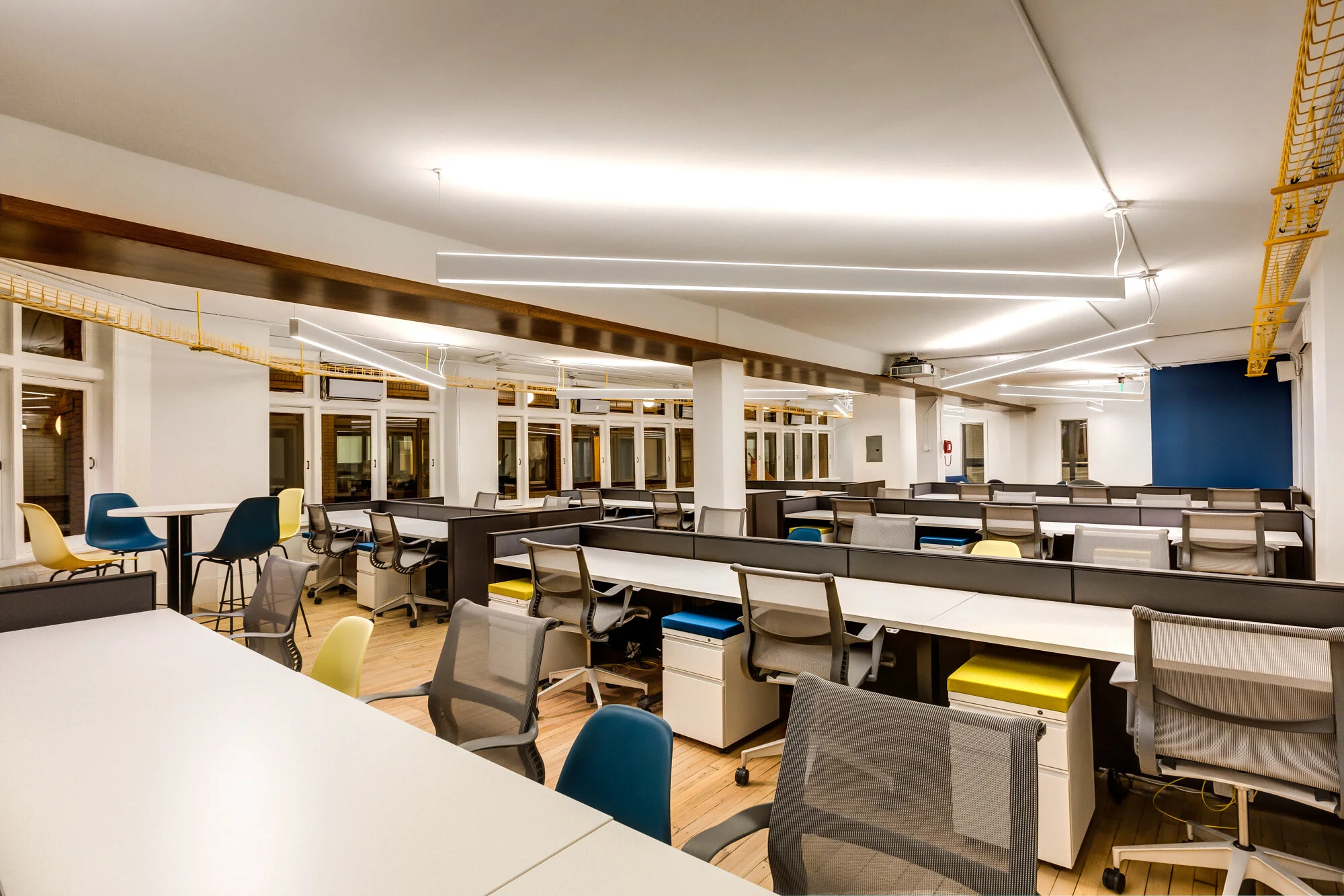Expedia Ann Arbor is located in the historic Nickels Arcade, built in 1910. Expedia had previously occupied a smaller suite (appx. 1,500 sq. ft.) but needed to expand, and wanted to remain in Nickels Arcade due to its proximity to the University of Michigan, which was a significant advantage when hiring new graduates. The space contains a dedicated open-office area for heads-down work, along with a larger space containing a kitchenette, sitting areas, call rooms, and a multitude of meeting and breakout spaces. With this expansion, Expedia sought not only to attract new hires, but to enrich and enhance the work lives of all employees through contemporary, valuable amenities designed to cultivate positive chance encounters.
Located on the second level of the historic building, the space lacked contemporary accessibility features, and due to a lack of elevators, had no accessible means of egress from the space. Adding an elevator while respecting the historic nature of the building, and without disrupting the suites of the ground-floor retail tenants was an impossible task, so a variance was pursued through the Michigan Accessibility Board, and ultimately granted.
The main break area was designed as a retreat from the workday, offering multiple screens for the staff to watch their preferred sports team, Ann Arbor FC. A textured wall at the far end of the kitchenette helps provide a visual cue for the space, and aligns with similar cues deeper in the space. The bar seating area features a 14’ live-edge slab, sourced from a local timber mill, and fabricated to include an array of structural steel shapes to ensure flatness over time.
The waiting area features an internally-illuminated photo wall, composed of historic and scenic photos from around the state of Michigan, helping the office provide a sense of place, a theme throughout all Expedia offices.
Opposite the main conference rooms, the main corridor is punctuated by an open breakout area. The area received a coat of whiteboard paint, to allow for quick brainstorming, as well as immediate follow-ups after a larger meeting.
The main conference rooms feature suspended acoustical clouds, as well as acoustically absorbent wall panels behind the dual-monitor video conferencing installation.
At the opposite end of the space, a high-gloss portal emphasizes the separation of the heads-down office space from the more collaborative areas. The office space features a projector and screen for impromptu all-hands meetings, and a millwork cable tray runs down the central axis of the space, providing a visual connection to the open collaborative areas beyond.







