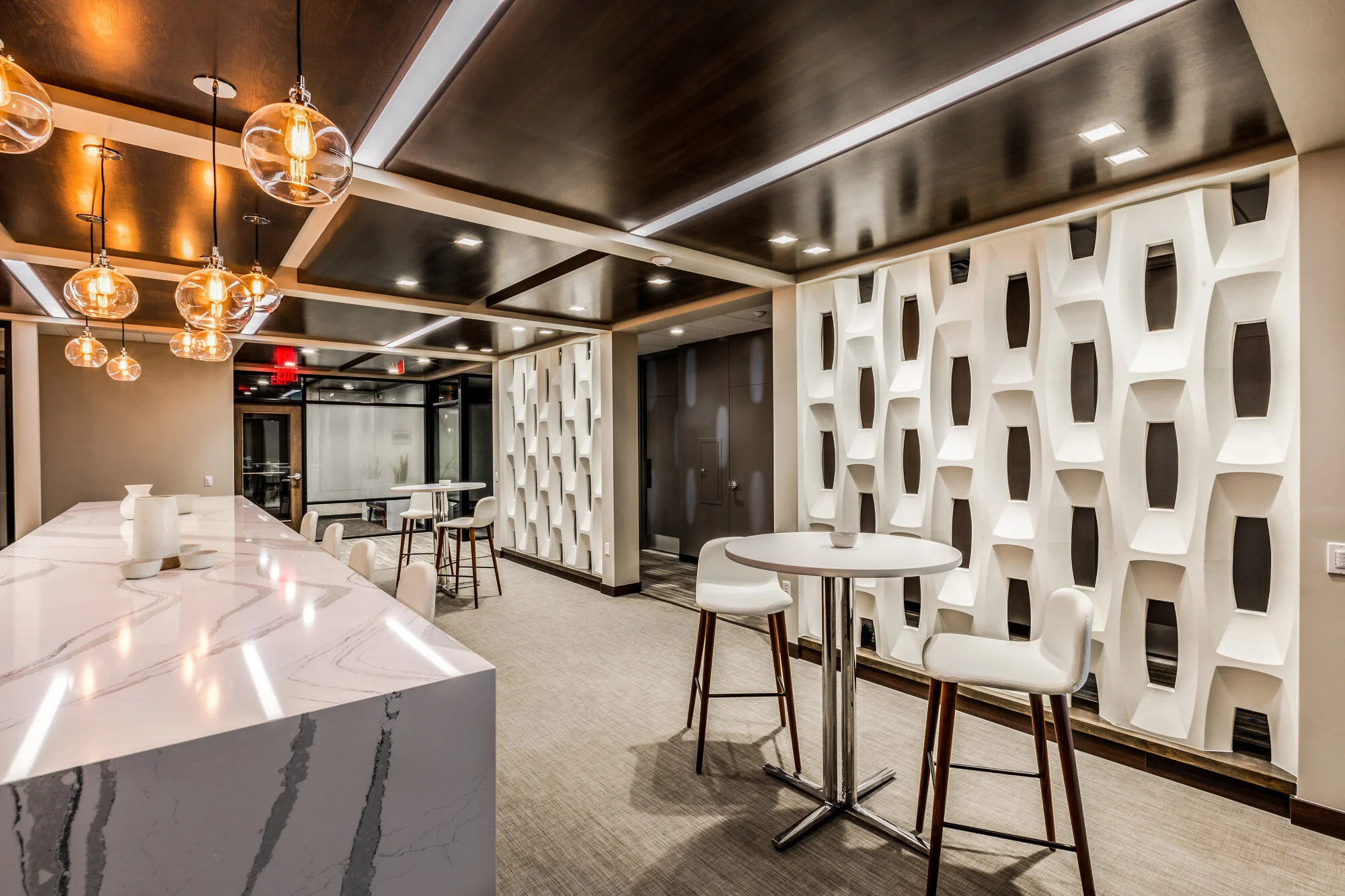Second to None is a web-based marketing firm, previously located in downtown Ann Arbor. The owner purchased a 1970’s era building into which the company would be relocated and, as part of the conversion, reconfigured and refreshed the offices and shared spaces within. A generous focal kitchen and break area take center stage, and large expanses of interior storefront maximize daylight penetration through the space. The timeline of this project was especially critical, as the users had to be out of their space 11 weeks from the start of construction, which provided an additional level of constriants to the selection of finishes, lighting, and other interior elements.
Efforts were taken to not simply gut the building, but to preserve the best parts of it’s character, while modernizing it to update both the aesthetics and building systems. Just under half of the original floorplan was devoted to an antiquated computer room, tape storage and all, so this portion of the space was rehabilitated to bring it in line with the remainder of the building.
Private offices along the exterior walls feature upgraded lighting fixtures, as well as roller shades to screen harsh sunlight during the day. The existing wallcovering was removed, and the precast window units were cleaned to add texture to the space.
A small waiting area was incorporated to a secondary entrance, and a millwork soffit installed to ground the seating group, as well as visually framing a signage piece.
Second to None was awarded the 2018 AIA Huron Valley Honor Award for Interior Architecture. This project was driven by it’s constraints, but close collaboration between owner, designer, and builder allowed for a successful delivery, and a very happy client.
